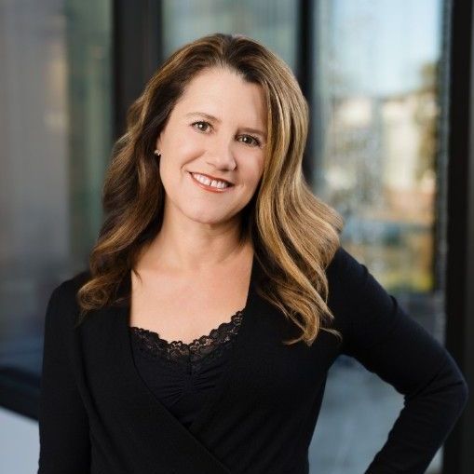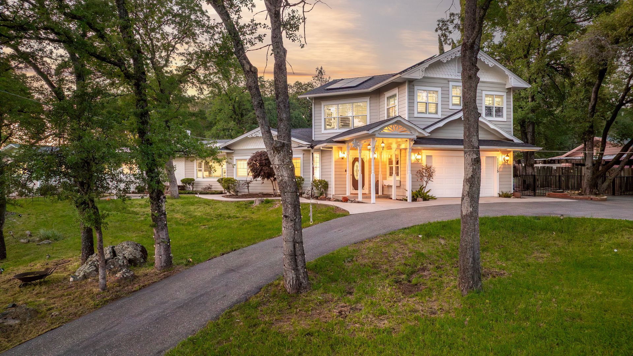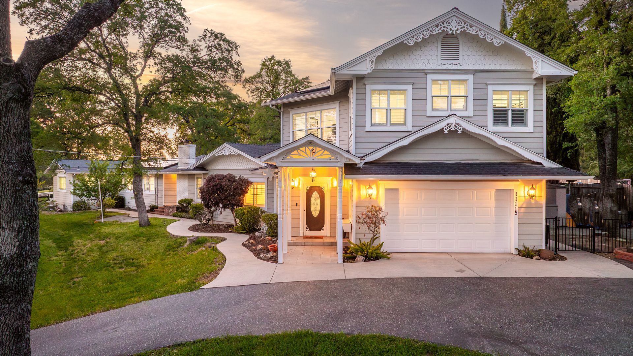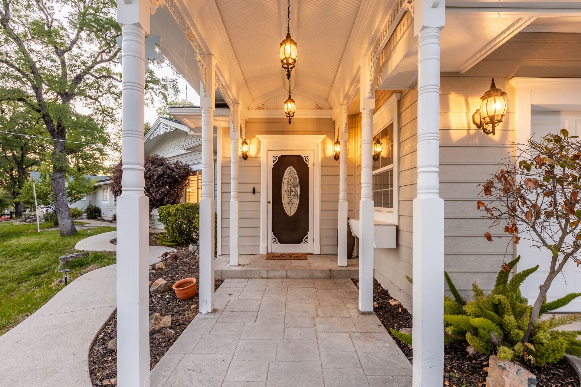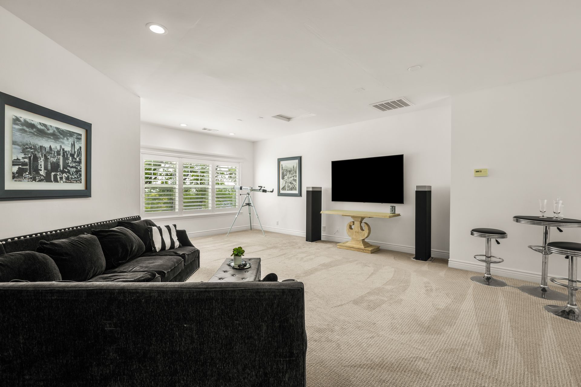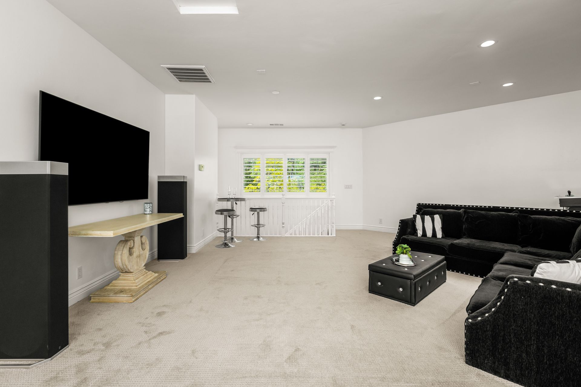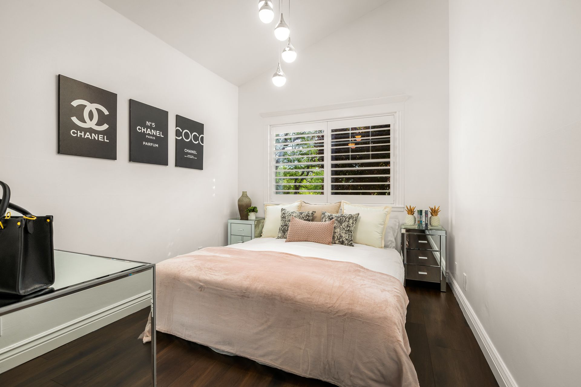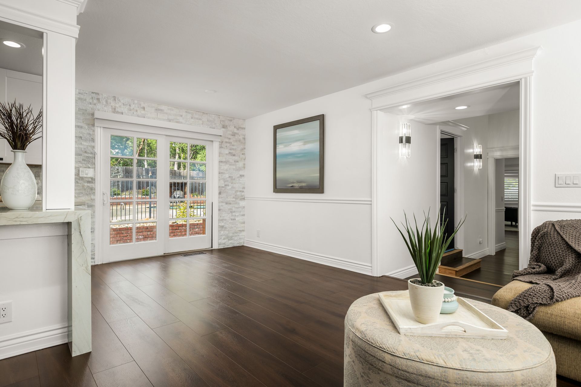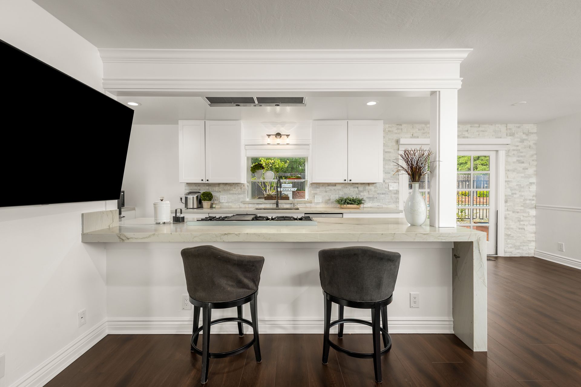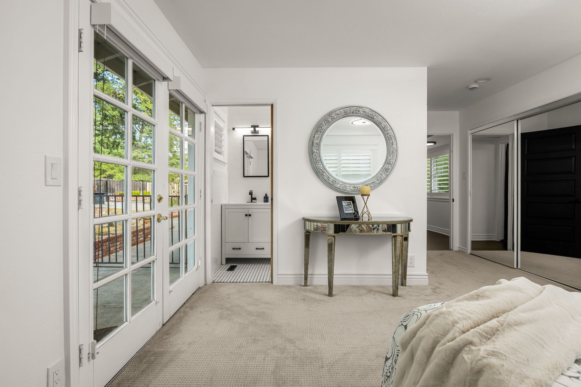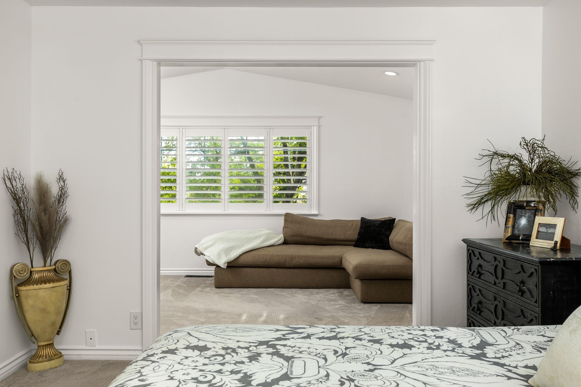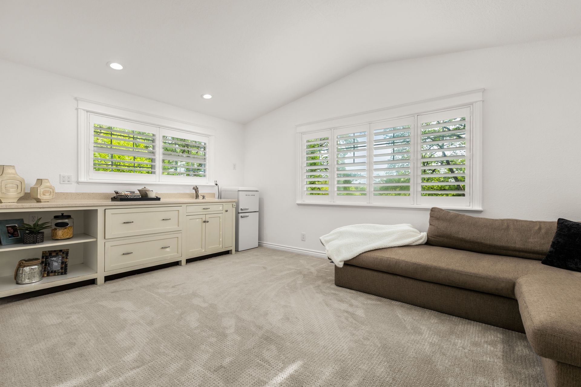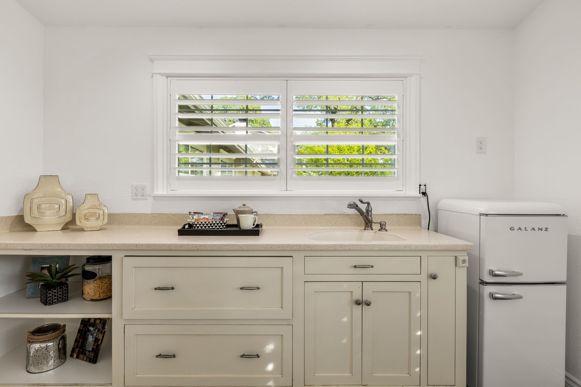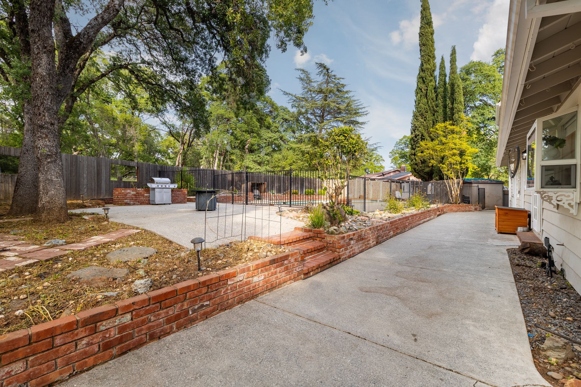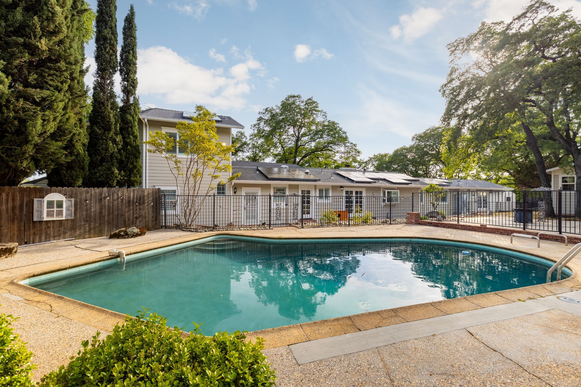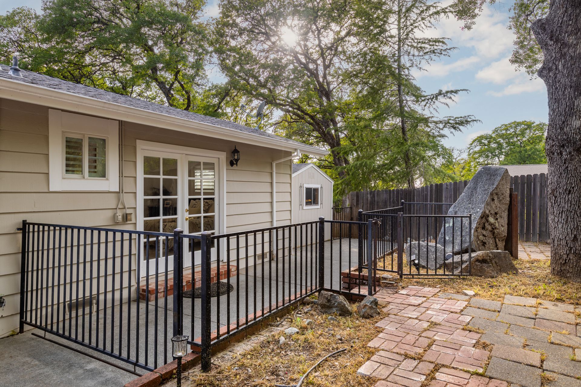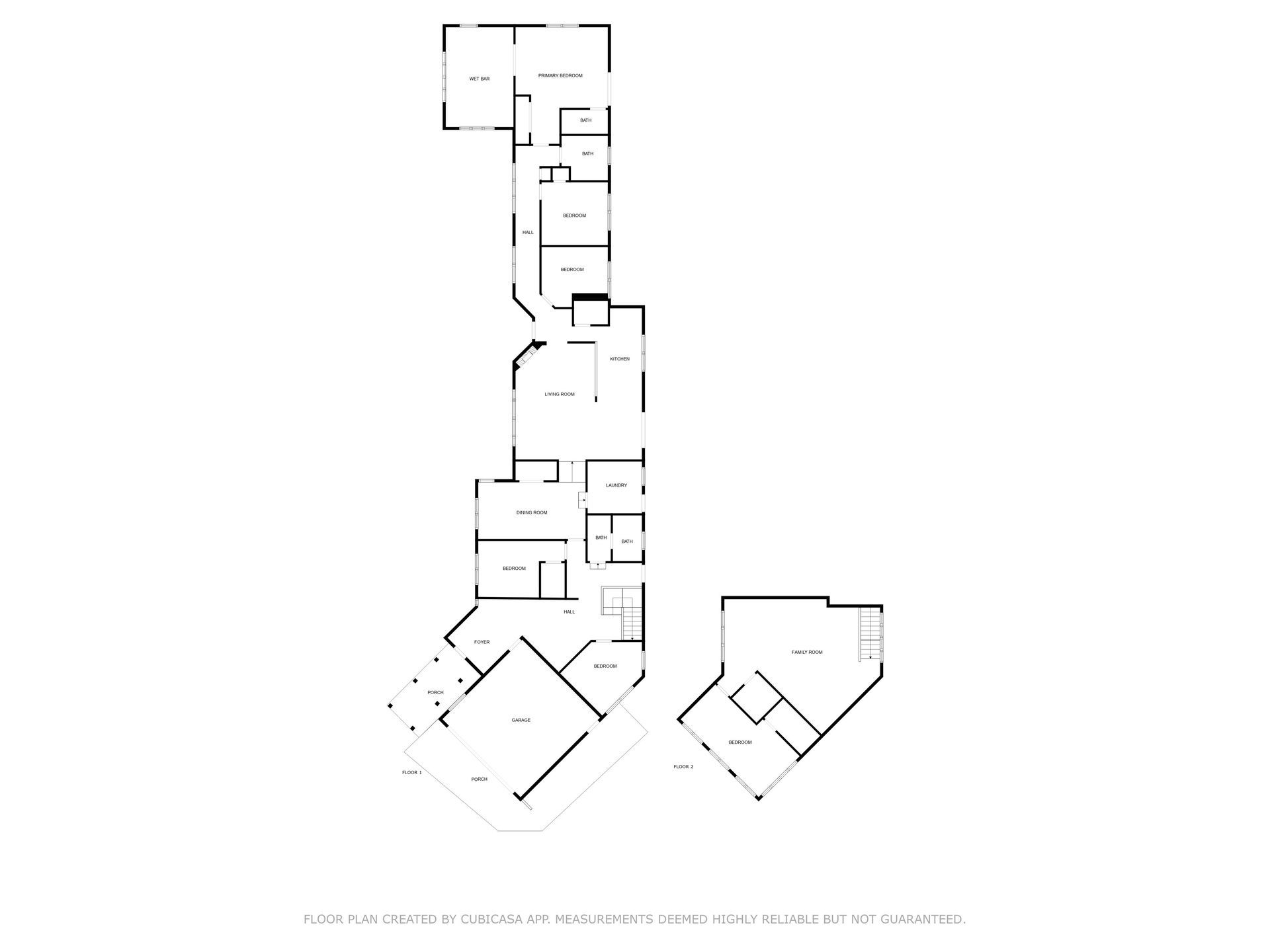4-6
BEDROOMS
3
BATHROOMS
3,360
SQFT
1960/2002
YEAR BUILT
2
GARAGE
RECENT RENOVATIONS
COMPLETELY REMODELED kitchen with quartzite counters, cabinets, 8 burner gas Forno stove and dual ovens, LG dishwasher, stainless steel sink, faucet, water purification system for sink and refrigerator, lighting, pantry with barn door…the list goes on
COMPLETELY REMODELED bathrooms x 3
New lighting, sconces and chandeliers throughout
New air ducts and vent covers
New ceiling fans
New Plantation shutters throughout
New flooring and carpet
New smoke detectors
HDMI in wall for TV
Pest and Roof clearance in 2023
HOME FEATURES
Solar System 6.12 kW system; 18 panels, installed in 2021
.1698/kWh, $89.11 per month, escalating 2.9% annually, 25-year warranty
Solar System 5.72 kW system; 22 panels, installed in 2016
.15 /kWh, pay based on how much power the system produces, escalating 2.9% annually, 20-year warranty
2006 roof over single story part of the home
2023 roof over second story part of home
2021 Exterior Paint
Fresh paint in most parts of the interior
Gorgeous interior doors and molding throughout the home
Picture windows, arched window, garden window, French doors
Multi AC and heating units for designated air control
Recessed lighting throughout
Mostly cement siding
City utilities
No HOA
Two driveways, RV parking, boat parking
Left wing of home – all single story
Front door flows into the great room with all new flooring, a floor to ceiling fireplace with insert and a large picture window overlooking sunset views
Remodeled kitchen with gorgeous quartzite counters; 5 person dine up center island with a water fall edge, new: cabinets, stacked stone backsplash, stainless steel 8 burner Forno gas stove with hood, LG dishwasher walk in pantry with sliding barn door and beautiful garden window over the new sink and faucet
Dining nook with sliding glass door to the backyard
Dining room with vaulted ceiling and new chandelier
Spacious hallway with picture windows and linen closet
Remodeled hall bath with double sinks and solar tube for natural light
Bedroom/office on left wing with windows to the backyard
Master/Studio on left wing with a full remodeled bath with shower stall, a kitchenette and sitting area, French doors to cross fenced back patio with a side yard with shed, dog run and 2nd driveway
Laundry room with new sink & cabinets, solar tube for natural light and door to the backyard
Right wing of the home
Front door by garage, opens to a foyer featuring a chandelier with medallion molding
Spacious office
Bedroom featuring a vaulted ceilings and walk in closet
Remodeled full bath
2 car garage with insulated garage doors and man door to side yard
Right wing upstairs
Family room with huge picture windows
Large walk-in storage closet
Bedroom with walk in closet
PROPERTY FEATURES
Two driveways and a circular driveway; providing plenty of parking, including plenty of space for a large RV
Paved and wrought iron fenced side yard on the right side of the home for boat parking and/or dog run + long dog run on the left side of the property
Large pool with wrought iron fencing
Two fence cut outs to enjoy the view of the open land behind the home
Fenced patio around master/ studio
Fenced pool side patio off the bath on the right wing of the house, kitchen and laundry room
BBQ pit
Two storage sheds + garden shed
Plum, Pomegranate, Mandarin, Peach and Meyer Lemon trees
Rock out cropping
Presented By:
