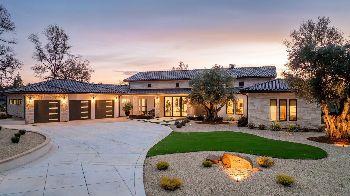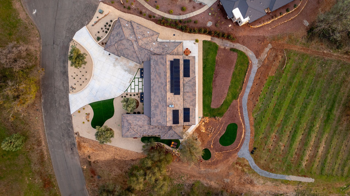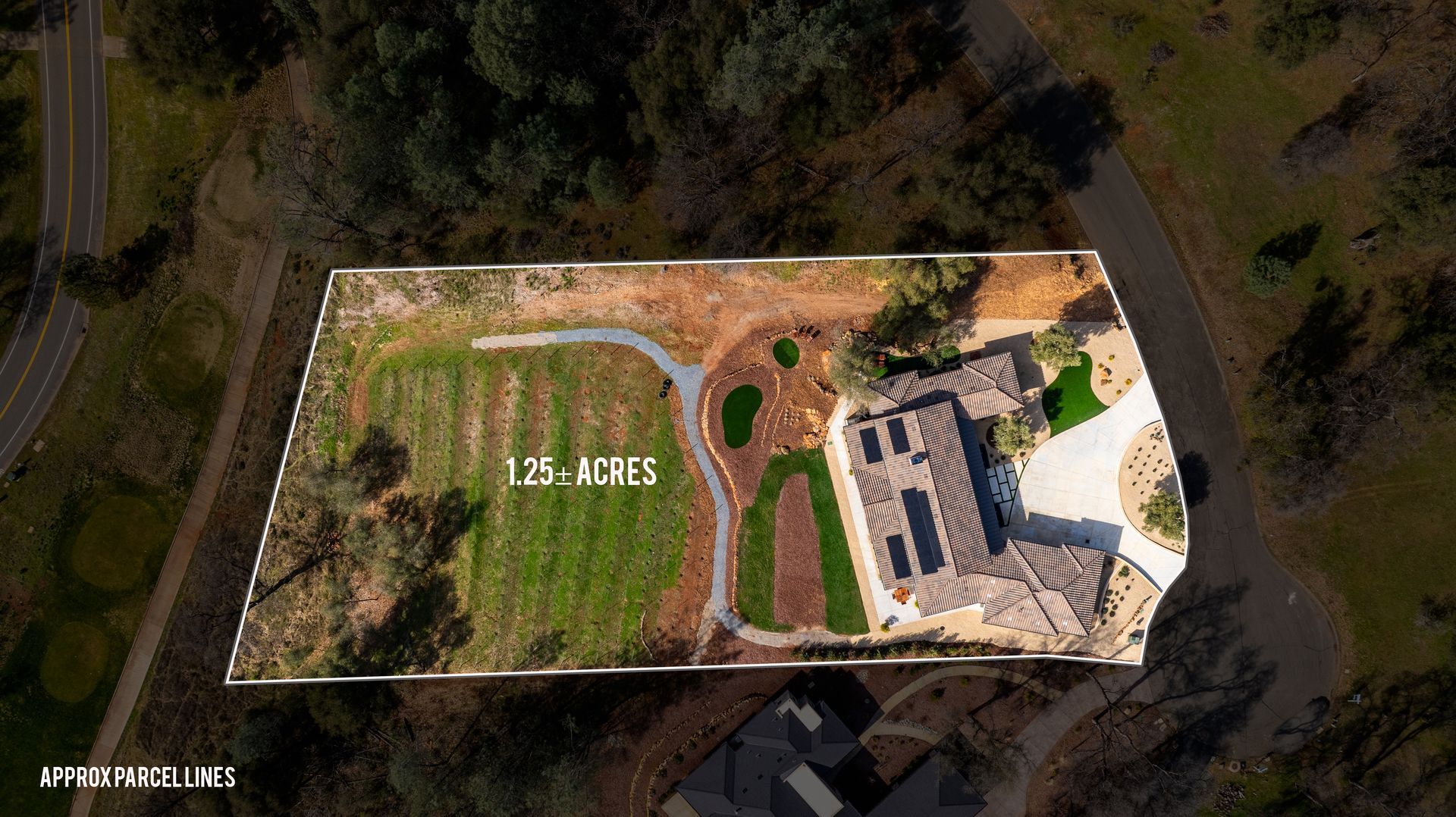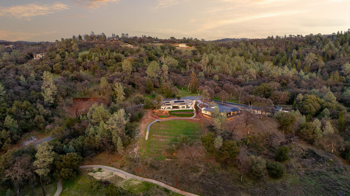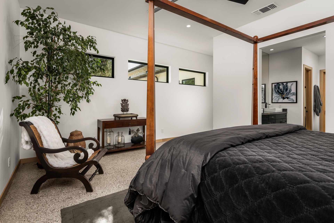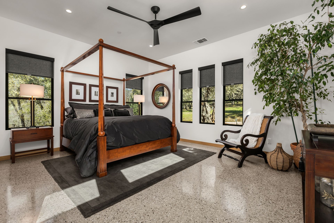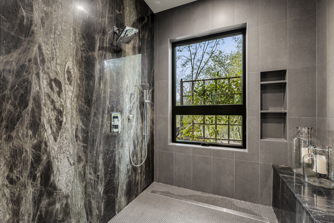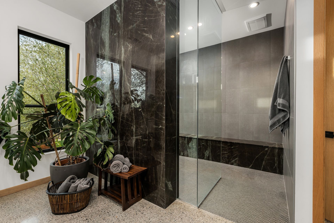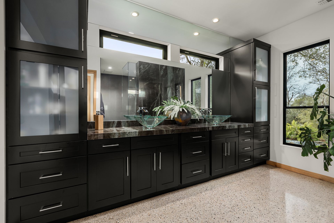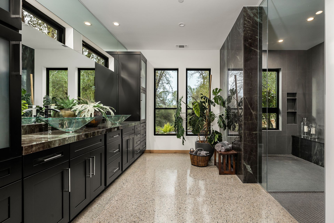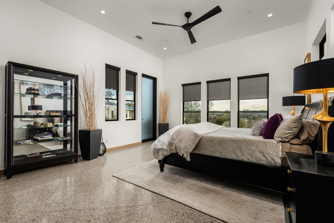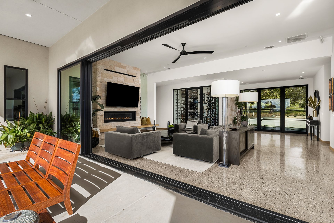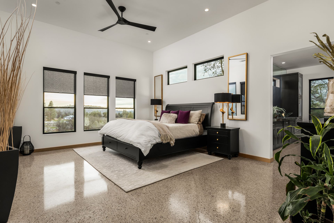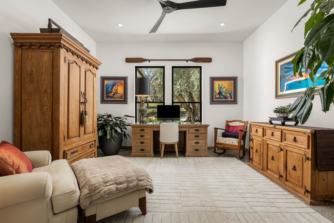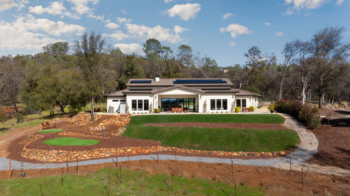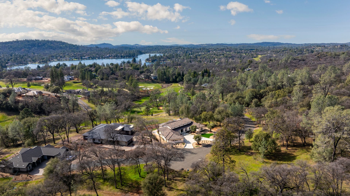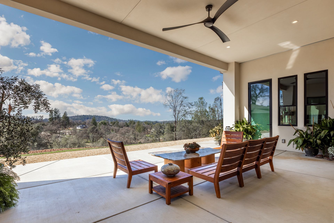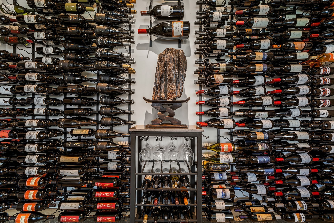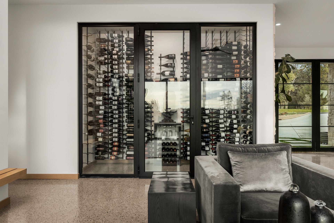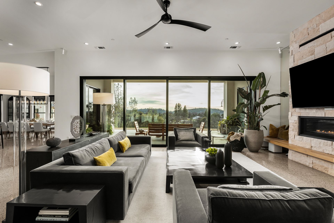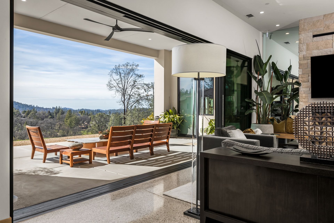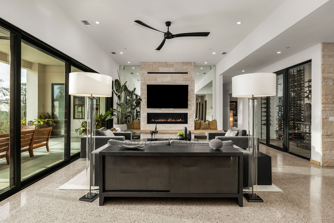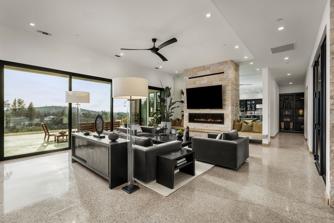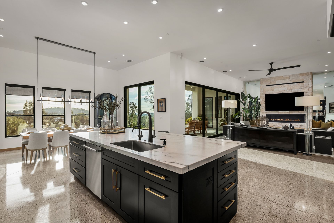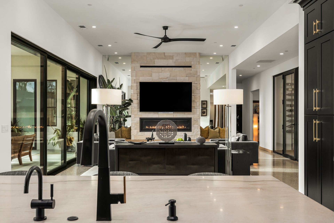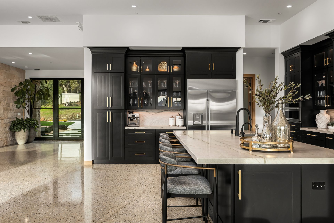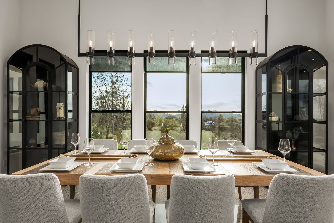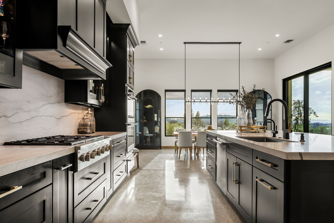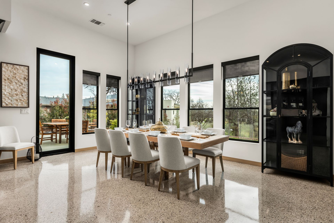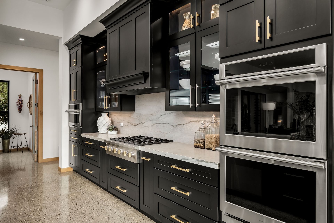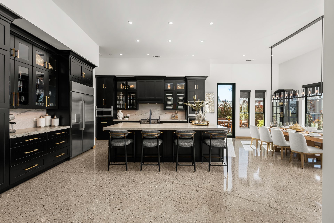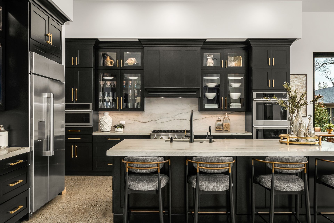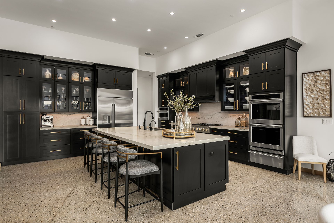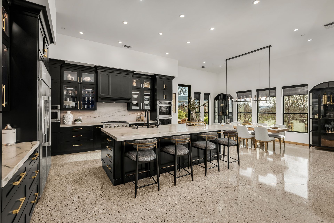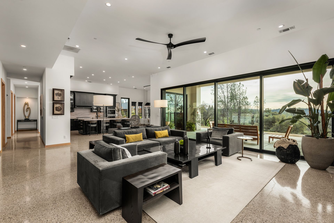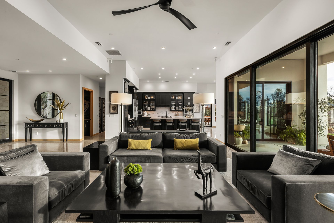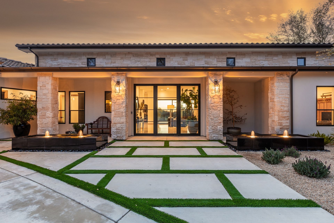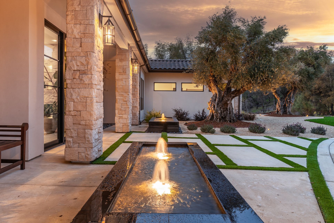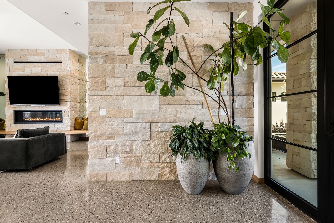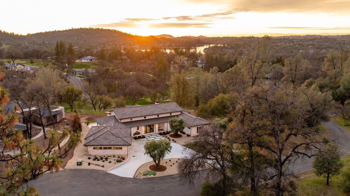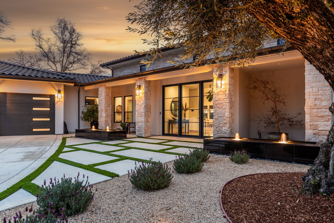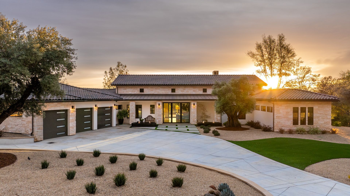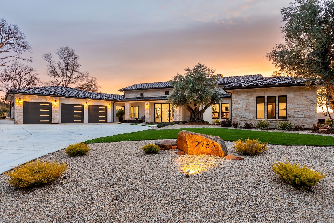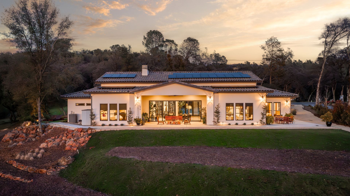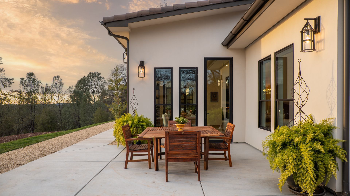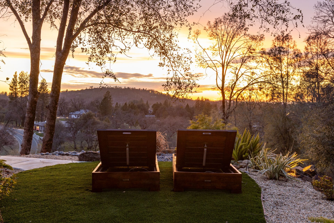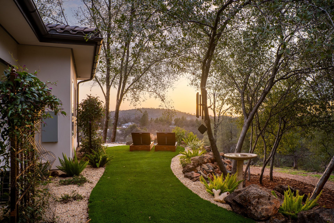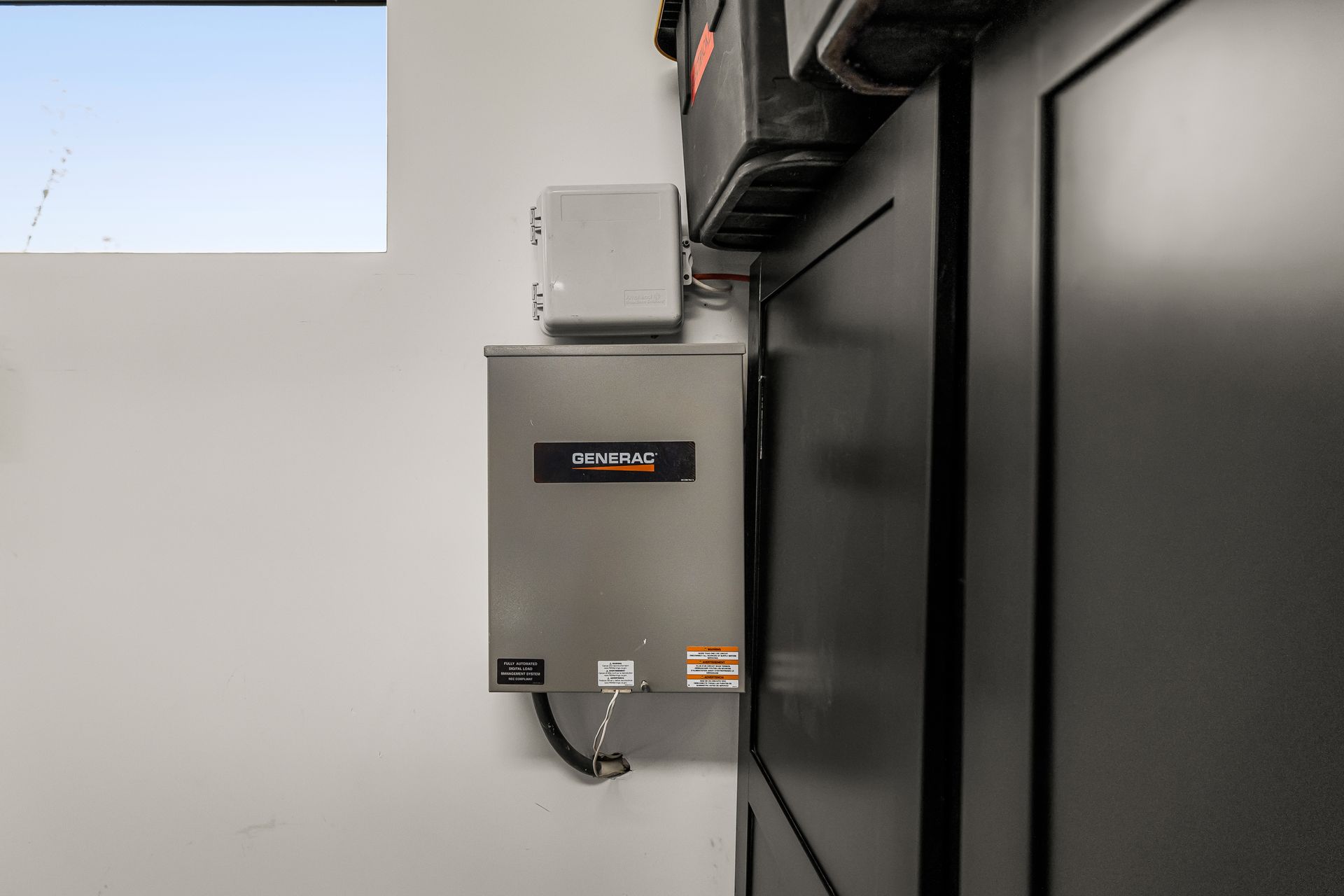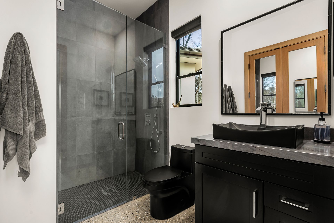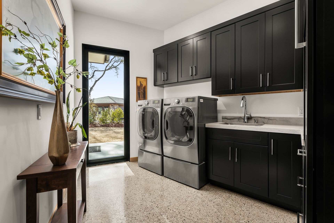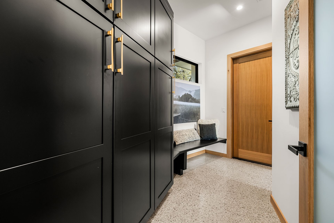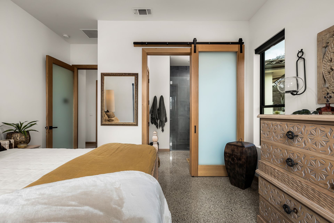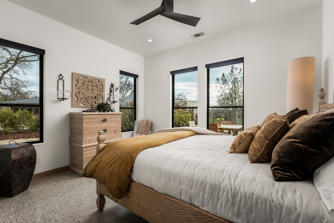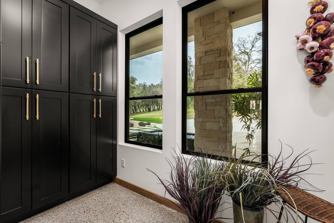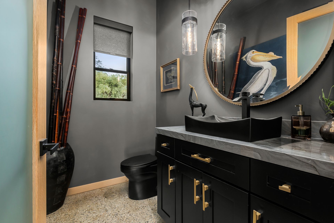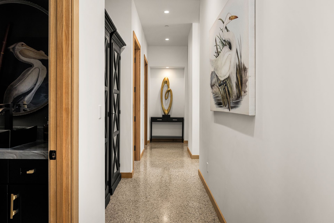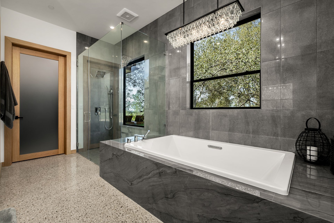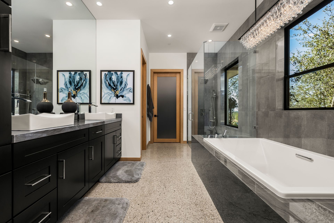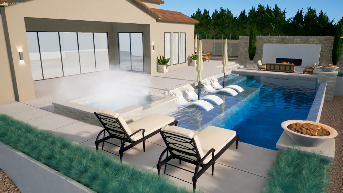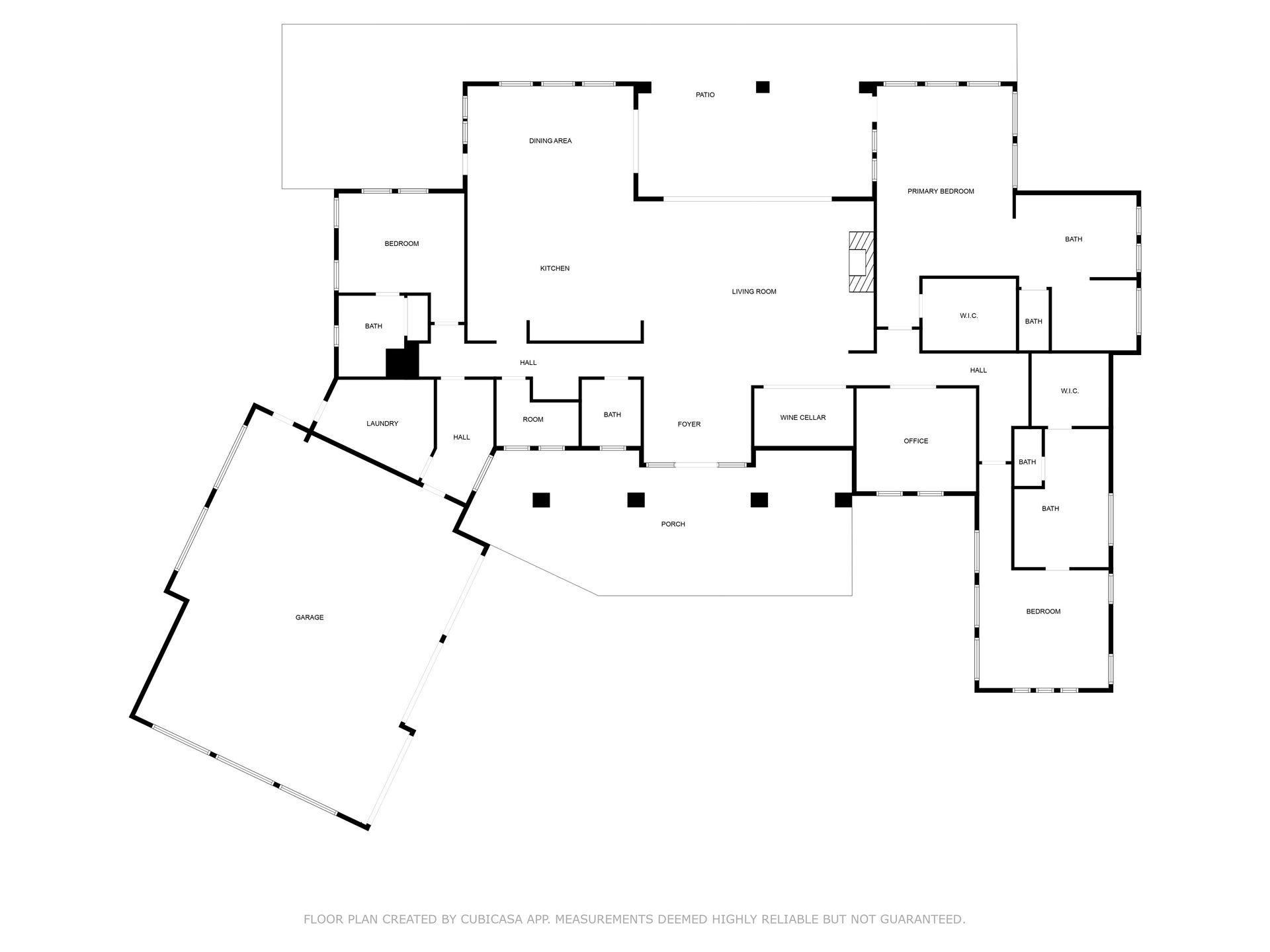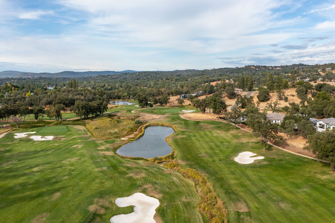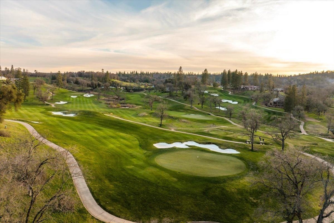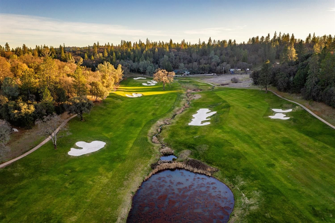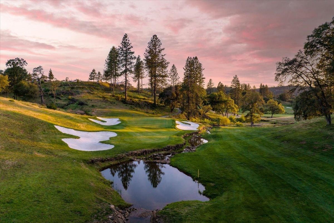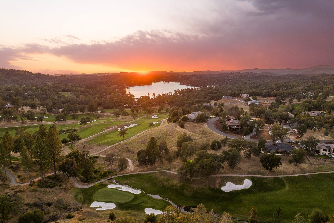3
BEDROOMS
3.5
BATHROOMS
3,755
SQFT
2023
YEAR BUILT
1.25
ACREAGE SIZE
3
GARAGE
Property
Virtual Tour
Experience unparalleled luxury in this custom-built contemporary masterpiece, perfectly positioned to capture stunning sunset views over Lake of the Pines and Darkhorse Golf Course. Thoughtfully designed with high-end natural finishes and energy efficiency in mind, this single-story home offers seamless indoor-outdoor living, a state-of-the-art kitchen, and a private wine cellar—all set on a 1.25-acre lot—prepped for a future infinity pool, spa, outdoor kitchen, fireplace and vineyard!
PROPERTY HIGHLIGHTS
- Two primary suites + an ensuite guest bedroom + office
- Darkhorse Golf Course frontage with views of the 14th green & 15th fairway & 4th of July fireworks over Lake of the Pines
- Energy-efficient owned solar
- 1,184 sq. ft. oversized 3-car garage (nearly 30’ deep!) with built in cabinets and workbench
- Dramatic and elegant landscaping with 100+ year old Olive trees, lighting, turf and water fountains
INTERIOR HIGHLIGHTS
- 3,755 sq. ft. of luxurious, open-concept 12’ & 10’ ceiling living space
- Polished concrete floors for sleek, low-maintenance living
- Smart home technology: Cat-6 wiring in all rooms, Wi-Fi repeater, smart GE Monogram appliances and Lennox thermostats, Ring doorbell
- Upgraded Marvin windows with UV protection
- Solid White Oak interior doors, trim, baseboards
- Quartzite counters throughout; Granite slab in a primary bath
GREAT ROOM AND KITCHEN
- WeatherTech 23’ retractable glass wall, seamlessly connecting indoor and outdoor living spaces with no threshold
- 1,000-bottle picturesque wine cellar with three-stage temperature control, fully insulated and exterior condenser
- 12’ Floor to ceiling stone fireplace with a linear gas fireplace and heat wall to actively radiate heat into the room, complimentary white Oak aesthetic decorating bench for visual appeal
- Bose Lifestyle 360 surround sound with Sony 85’ TV and recessed undermount speaker
- Formal dining room with linear chandelier and glass doors to flanking patios
- Gourmet chef’s kitchen:
- Cabinetry with soft-close custom-made utilitarian drawers and cabinets with glass showcase uppers
- Quartzite counters and full backsplash
- GE Monogram smart appliances: Built in refrigerator, 8 burner gas stove, double ovens, warming drawer, microwave & dishwasher
- Oversized center island with sink, abundant cabinetry and 4-person dine up bar
- Brushed gold cabinet pulls, matching the Monogram stove
- Large pantry with matching cabinetry
Primary Suite One
- Spectacular views, 12’ ceilings, door to covered patio
- Large walk-in closet
- Spa-like bath with a gorgeous granite floor to ceiling slab wall both in and out of the massive walk-in shower; wall to wall sitting bench and dual shower heads
- Matching granite slab dual vanity with glass vessel sinks
- Private water closet
Primary Suite Two
- Private hallway with built in book case
- Spacious room with 10’ ceilings, linear windows along one side and views over the exquisite front and side landscaping on the others
- Spa bath with a soaking tub for two with shower wand and chandelier overhang; edgeless glass walk-in shower with built in seating and dual shower heads
- Dual vanity with vessel sinks and quartzite counters
- Walk in closet with a window
- Private water closet
Ensuite is on the opposite side of the home with a White Oak barn door to the bathroom which features an edgeless glass walk-in shower with dual shower heads, a single vessel sink with quartzite countertops and mirror encased White Oak closet doors
There is also a spacious office, gorgeous guest powder room, a laundry room with cabinetry, sink and glass door to the side yard and a mud room with a sitting bench and cabinetry.
ENERGY & SUSTAINABILITY
- 11.02 kW owned solar system (34 panels) eliminating the power bills
- Three AC systems; 3 zones for heating and cooling and providing individualized comfort
- Two AO Smith commercial grade Proline water heaters with recirculating lines for instant hot water throughout the home
- 1,000-gallon owned underground propane tank
- Extra-large ceiling fans throughout
- Extra insulation in walls & ceilings for superior climate control
- Recessed lighting throughout; many on dimmer switch’s
- Enclosed eves and hardiplank facia
- House color embedded in stucco
- Tile and medal roof with custom made gutters
- Pre-wired for a Generac generator
OUTDOOR LIVING
- Up lite water fountains flank the iron pivot glass front door for a dramatic entrance
- Flat circular driveway with ample guest parking
- 3-100+ year old stunning olive trees with uplighting
- Decorative Sonoma Landscape rock with weed barrier fabric underneath
- Turf
- Professionally designed golf chipping green
- Drip irrigated drought resistant plants
- Expansive covered patio
- Open outdoor patio off the kitchen
- Plans completed for an infinity-edge pool, spa, and outdoor kitchen and fireplace; gas pre plumbed
- Future vineyard potential: Terraced with stakes, trellises and drip
- Rock outcroppings
LOCATION:
Nestled between the historic towns of Auburn and Grass Valley, the Darkhorse community is just 15 miles from I-80, offering both convenience and tranquility. Residents enjoy charming local shopping and dining, while high-end retail and fine dining at the Fountains and Galleria Mall are just 45 minutes away. San Francisco is under a 2.5-hour drive, and Lake Tahoe is about an hour away, making weekend getaways effortless.
The par-72 Darkhorse Golf Club is seamlessly integrated into the natural landscape, featuring stunning elevation changes and breathtaking scenery. The cart path winds through a picturesque setting rich with wildlife, and rushing creeks and waterfalls, creating an experience that feels like a nature retreat. Consistently ranked among California’s top 10 courses by GolfWeek Magazine, Darkhorse is celebrated as an exceptional yet affordable golf destination.
Presented By:

