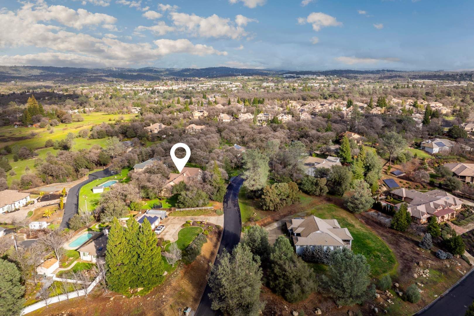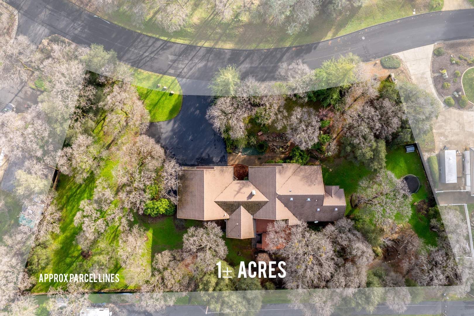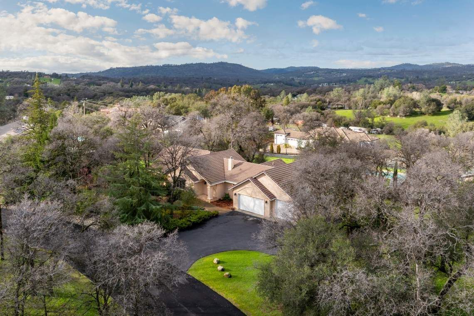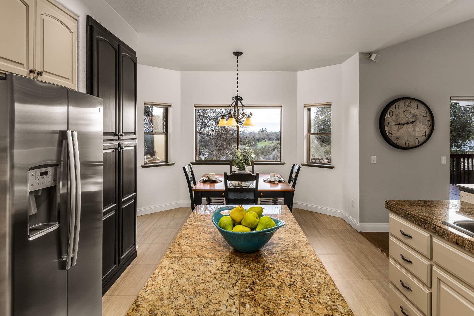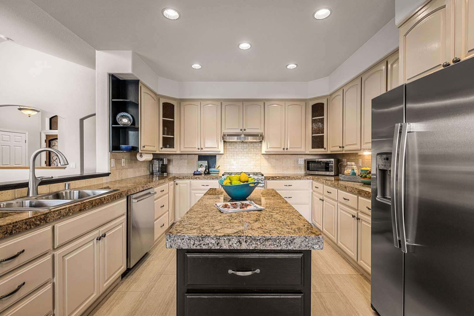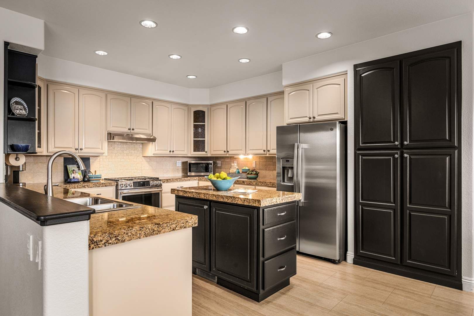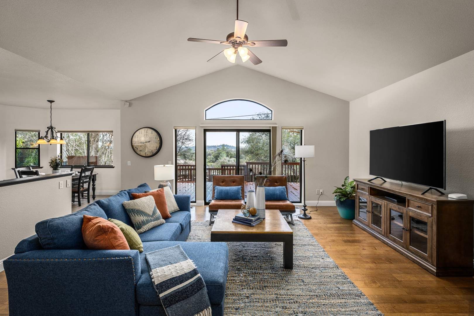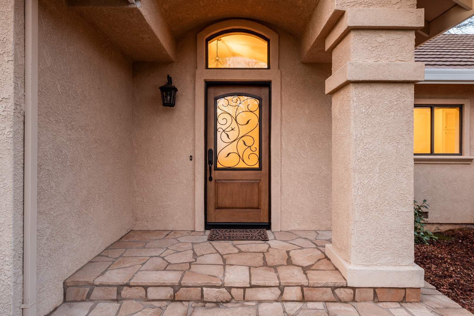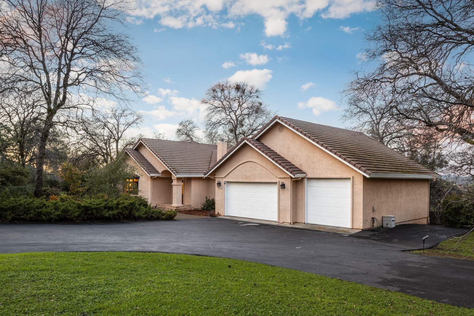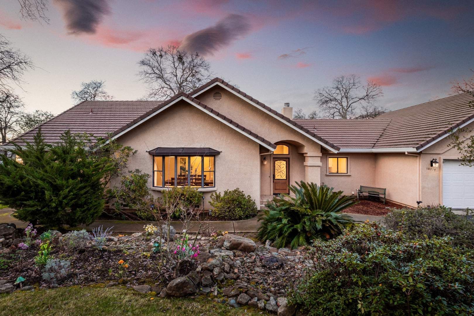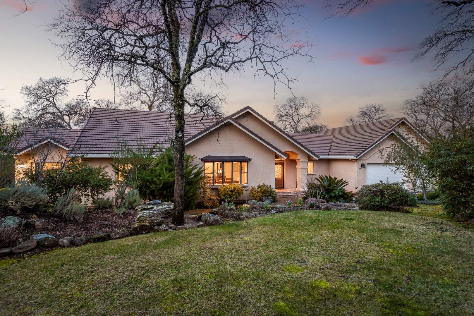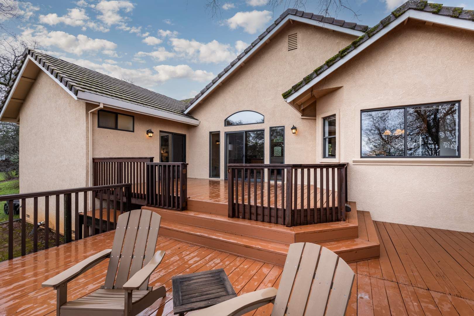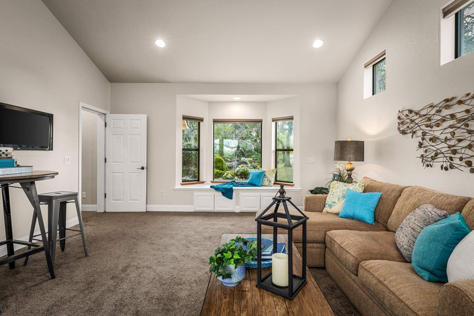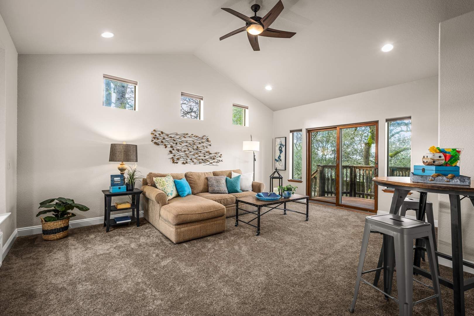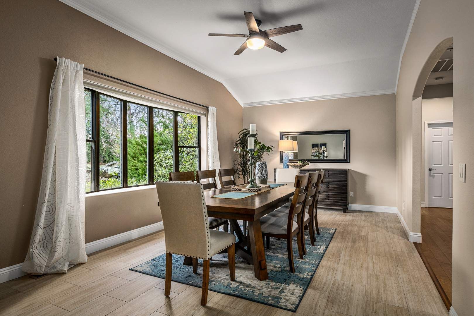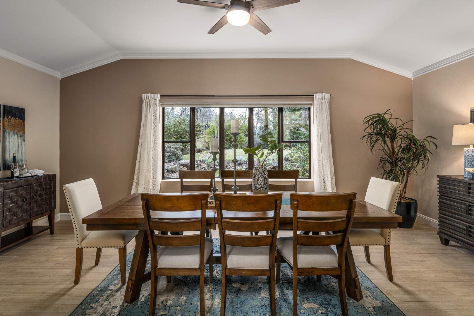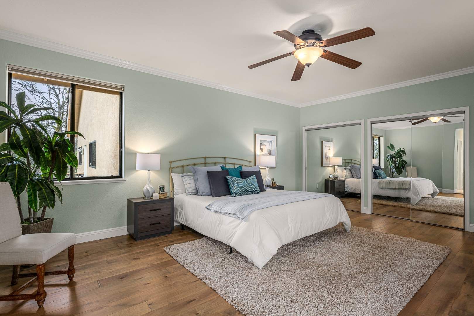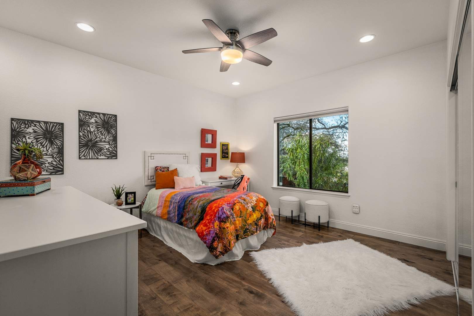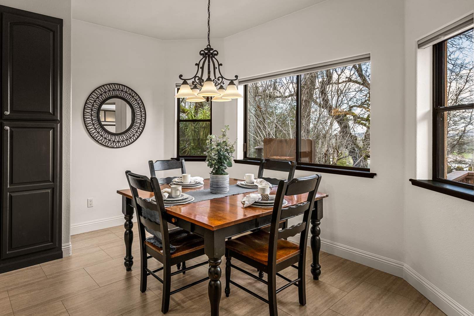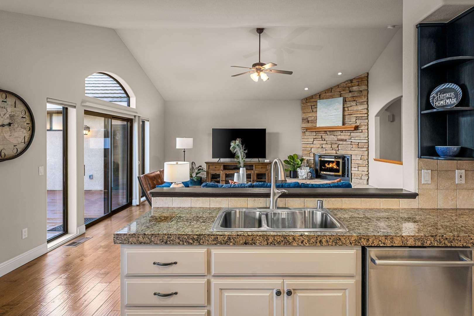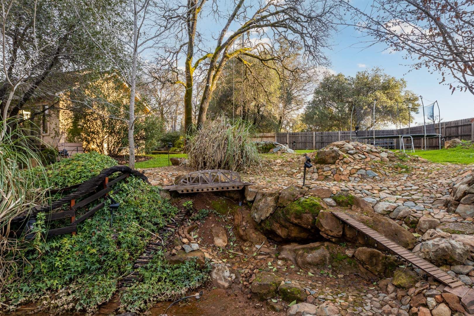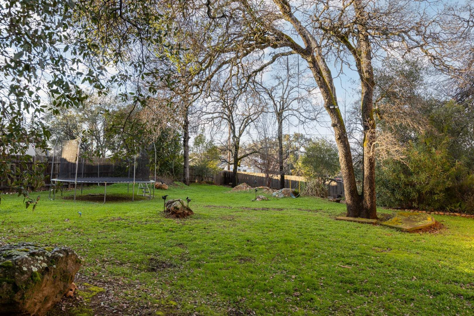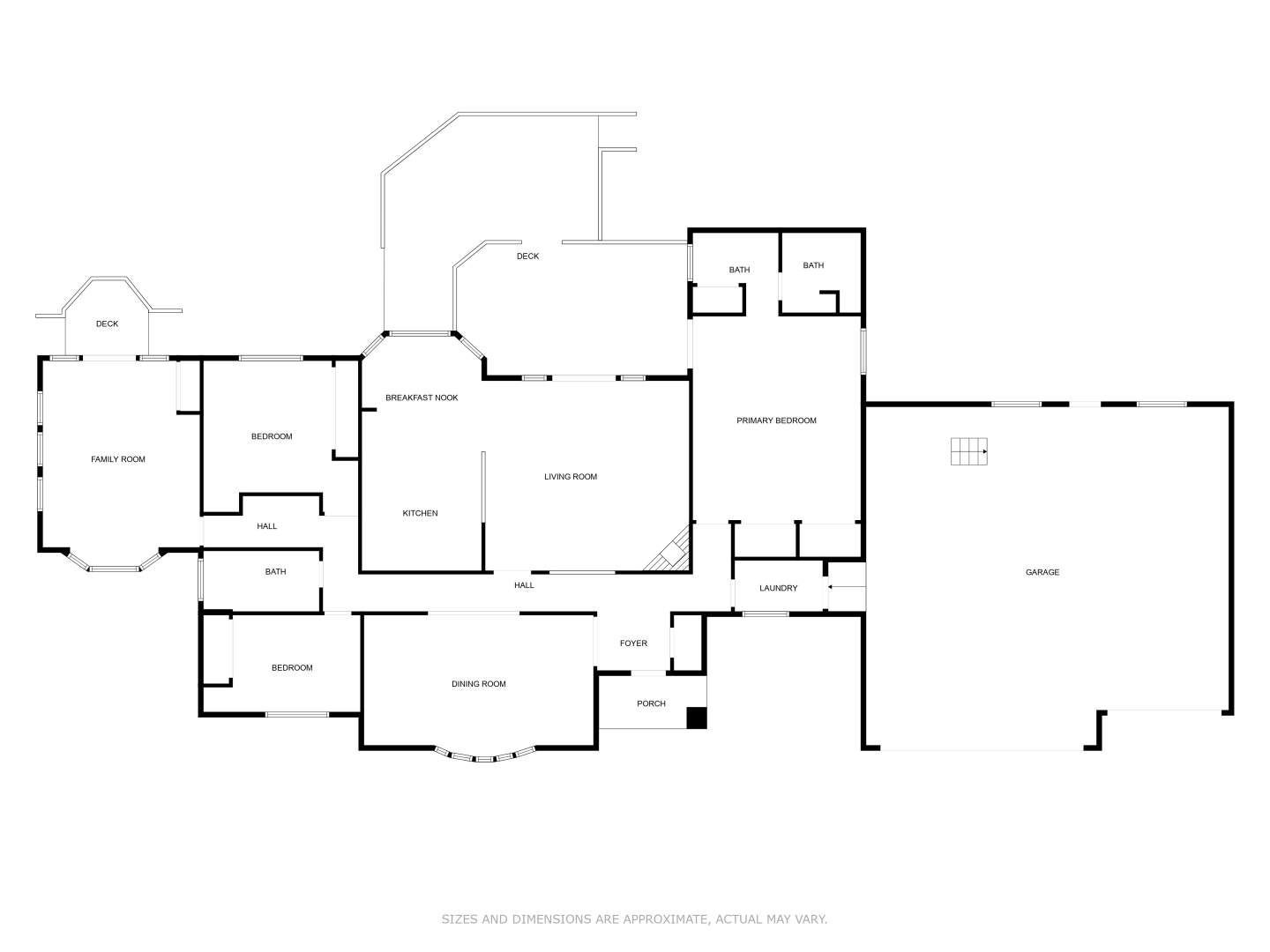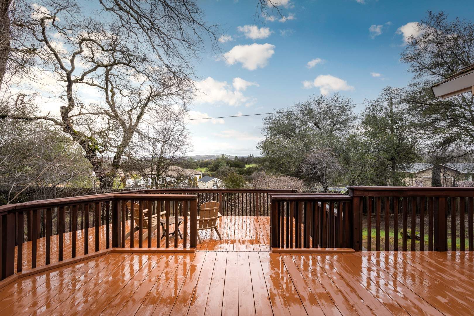4
BEDROOMS
2
BATHROOMS
2,616
SQFT
1994
YEAR BUILT
0.99
ACRES
6
GARAGE
Welcome to Rolling Oaks Ct., a small community of beautiful custom homes, conveniently located off Bell and Dry Creek hwy 80 exits and approx. 2 miles from Sutter Auburn Faith Hospital, Safeway, Target and other conveniences. Rolling Oaks is a very walkable community with a pathway to Deer Ridge and Regional Park which features a lake, playgrounds, playing fields and sports courts.
As you pull up this well cared for single-story home you will notice the large flat open grass area to the right of the driveway and the abundant parking space available for your RV and guests. Walking past the approx. 6-car tandem garage to the new front door you will be welcomed into the formal entry with vaulted ceilings and prepare for your jaws to drop when they see the spectacular views of rolling hills. The great room is bright and cheerful with abundant natural light that comes from the sliding door to the deck, which is flanked by vertical windows and topped with an arched window which is also over the entry door. The floors are beautifully done with a honey toned hardwood which compliments the stacked stone gas fireplace and mantle.
The kitchen was recently updated with two toned painted wood cabinets, tile backsplash and stainless-steel 6-burner gas stove and hood. There is also a Bosch dishwasher, SS sink and center island for additional working space. Enjoy your meals in the semicircular dining nook which also enjoys the views, or in the formal dining room (which could be a living room) that has a large bay window which looks over the lush variety of shrubs, evergreen trees and flat lawn in front of the home.
The ideal split floor plan has the Master suite and laundry room on one side of the great room and the three secondary bedrooms on the other. The secondary bedrooms are extremely spacious and the more recently added huge “bonus” bedroom features vaulted ceilings, a bay window with a sitting bench & storage and a sliding door to the back yard. The hall and master bathrooms were recently remodeled and are bright and cheerful, like the rest of the home.
SELLER UPGRADES
Bonus bedroom added w/ vaulted ceilings, abundant natural light and upgraded carpet & pad
Remodeled Master bath with quartz counters and walk in shower with seamless glass doors
Remodeled hall bath with quartz counters and subway tile throughout
Flooring replaced throughout; including Maple engineered hardwood floors
Crown molding and baseboards throughout
New front door
Ceiling fans and recessed lighting installed throughout
Hunter Douglas shades throughout including up/ down in the master suite
GARAGE
Finished 1200 sq ft garage; can fit 4-6 cars tandem; 11′ tall
Insulated garage doors (including the 8’ 10” RV door)
Workbench with shelves, built in cabinet and shelving
Solid wood ladder and lighting installed for garage attic storage
PROPERTY
RV/ boat parking + lots of guest parking
Two large flat areas flank the home; space for garden, second building, pool etc.
Amazing hand created rock garden that was used for RC car racing
Fire pit to enjoy rock garden
Oak tree swing
Old growth oak trees
Fern garden
Large deck for BBQ, dining and entertaining
HOME AMENITIES
Entry with hardwood floors, large hall closet, vaulted ceilings, arched window over the front door
Great room with hardwood floors, vaulted ceilings, flagstone and stucco gas fireplace, sliding door to deck flanked by horizontal windows and arched window above to take in the views, ceiling fan, surround sound with Bosch speakers
Kitchen with center island, granite tile counters, full tile backsplash, stainless steel: sink, Bosch dishwasher, GE 6 burner stove, hood
Dining nook with chandelier lighting
Large formal dining room or living room with beautiful ceiling lines, crown molding, large bay window, tile floors, ceiling fan
Huge master suite with crown molding and baseboards, 2 double mirrored closets with built in shelves and drawers, ceiling fan, sliding door to back deck
Remodeled master bath with a third mirror closet, double vanity with quartz counter, walk-in shower with frameless glass doors, cabinets and tile floors
Bedroom 2 is extra-large with large mirrored closet, ceiling fan and views
Bedroom 3 is extra-large with vaulted ceiling, mirrored closet, chair rail wall trim with texture top and smooth bead board wall on the bottom
Bedroom 4/ bonus room with vaulted ceiling, bay window with sitting bench and storage, closet, wood framed sliding door to small deck with stairs to backyard, wired for surround sound, lush carpet with an upgraded pad
Remodeled hall bath with quartz counters, shower over tub and subway tile surround and half bath wall
Hall with hardwood floors and a wall of cabinets
Laundry room with cabinets, stainless steel sink, beadboard wall treatment
Whole house fan
2020 water heater
2009 HVAC
Tile roof
Astound cable internet
City utilities!
Presented By:
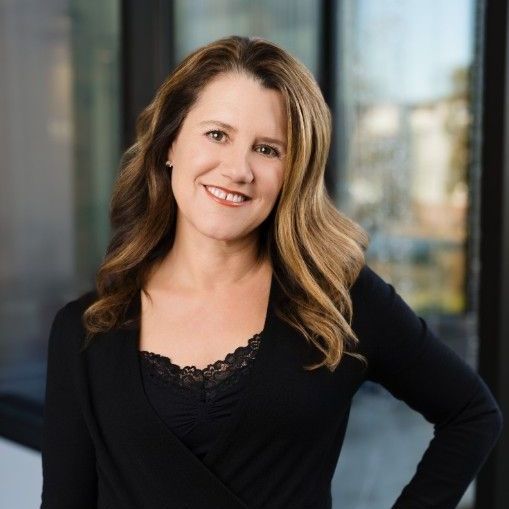
Nicole Spencer
GUIDE REAL ESTATE
DRE# 02008447
NICOLE SPENCER
Office: (530) 830-9001
Mobile: (650) 537-1245
210 Magnolia Ave Suite 4
Auburn, CA 95603
DRE# 02008447
QUICK LINKS
All Rights Reserved | Nicole Spencer Homes | Privacy Policy
Real Estate Web Design By Bullsai
