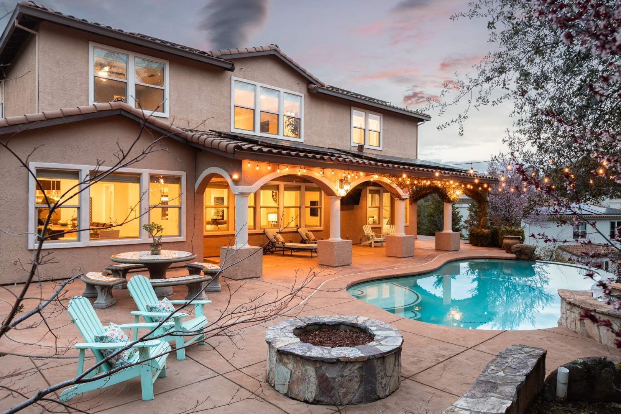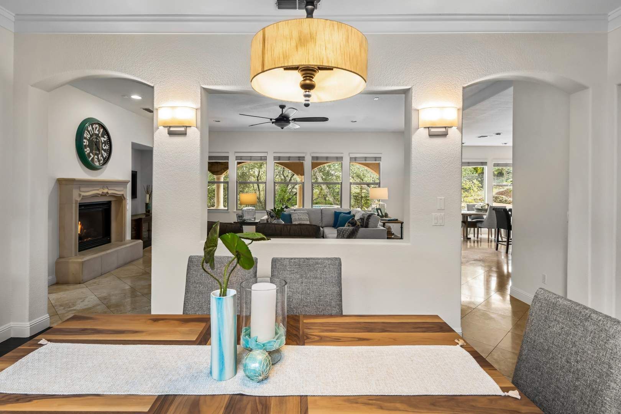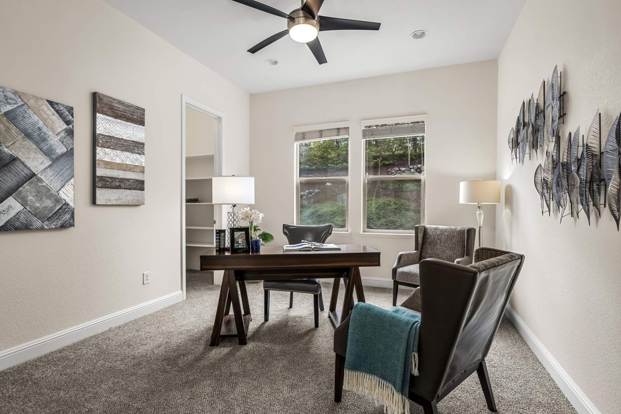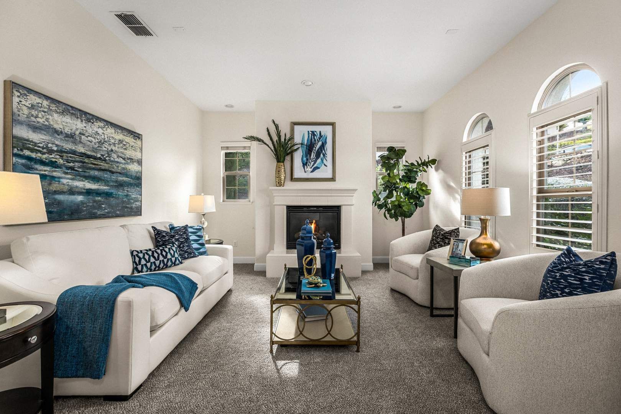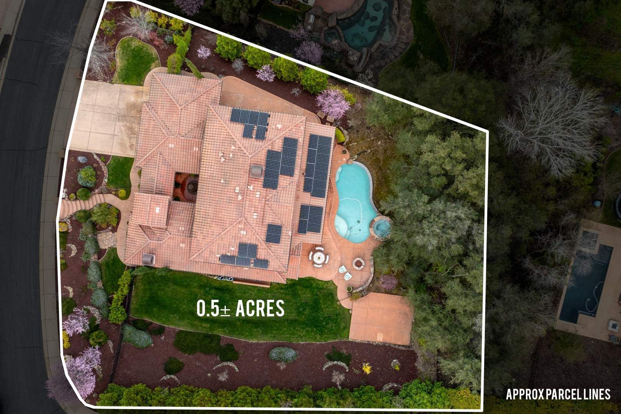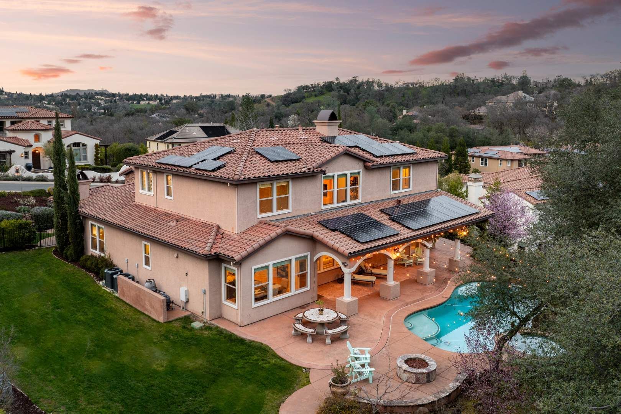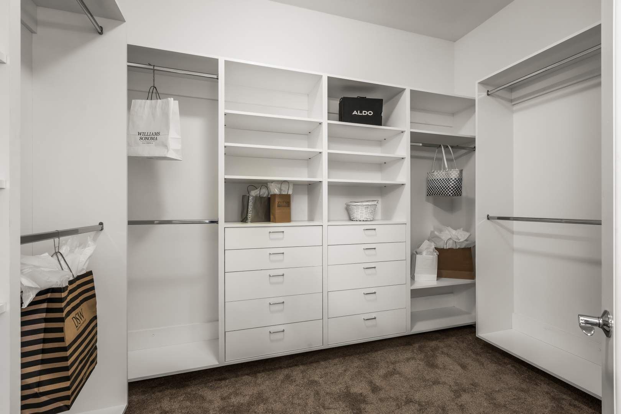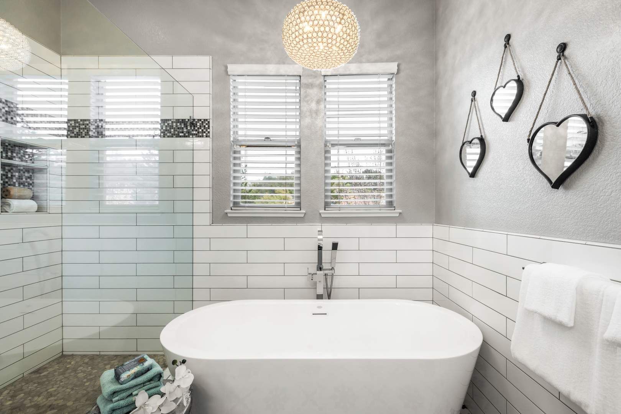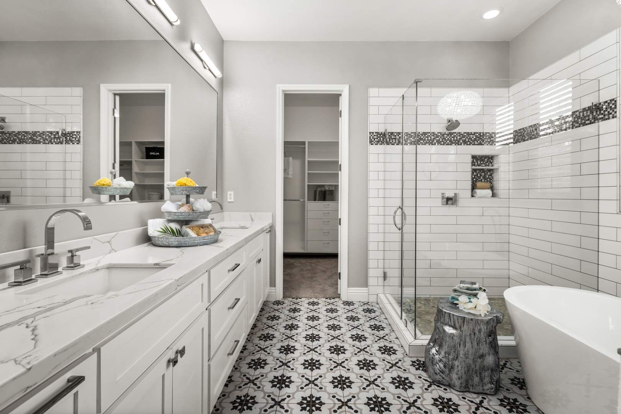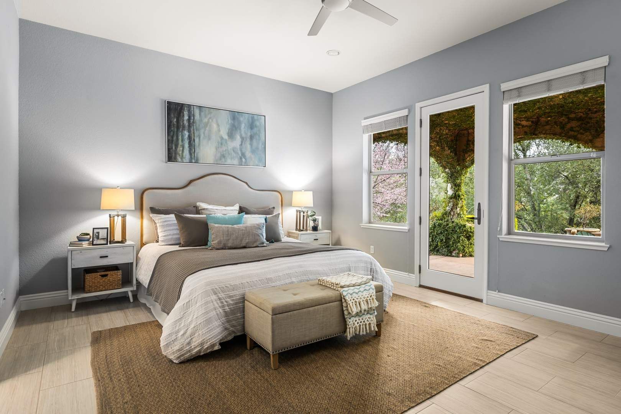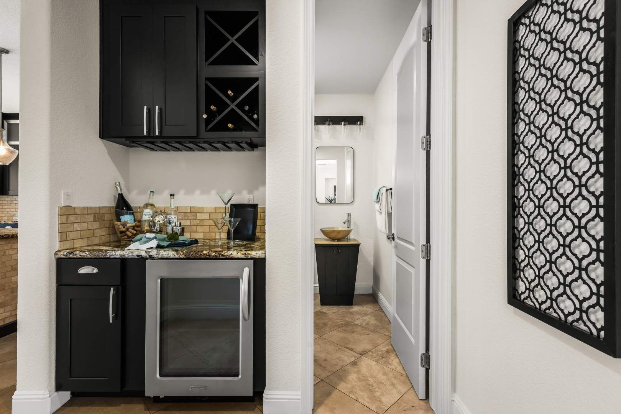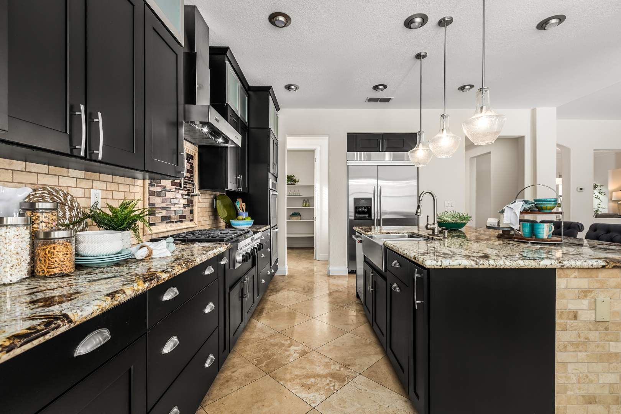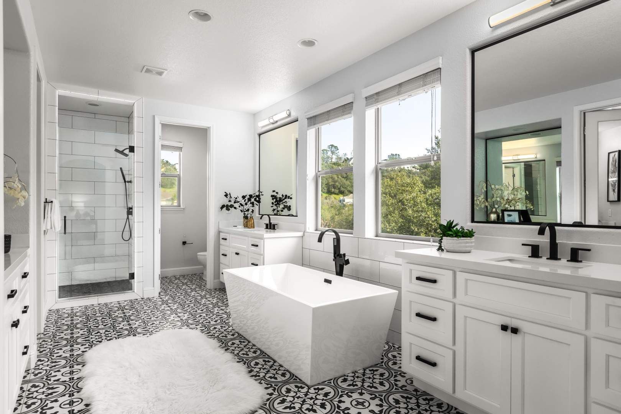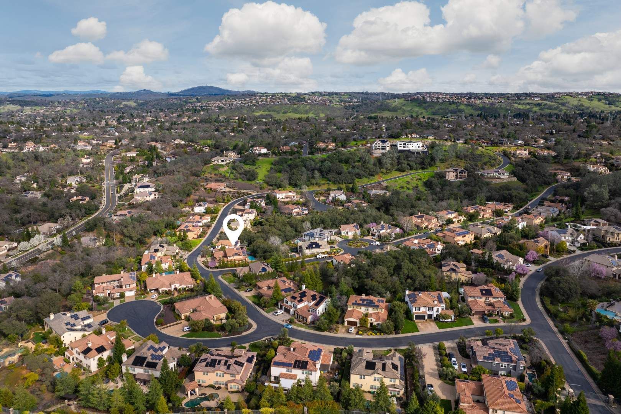4
BEDROOMS
4.5
BATHROOMS
4,298
SQFT
2006
YEAR BUILT
.50
ACRES
3
GARAGE
Step into this immaculate REMODELED home, boasting owned SOLAR, and be captivated by its unparalleled beauty. With two master suites, including one conveniently located downstairs with direct patio and pool access, and two more ensuite bedrooms, plus an office with a walk-in closet, this residence offers versatile living spaces.
The remodeled kitchen is a chef’s delight with ample granite slab counter space, a large stainless-steel built-in refrigerator with water and ice dispenser and the 6-burner gas stove with pot filler. There are two built in ovens, a huge walk-in pantry and a mini bar with a beverage refrigerator and wine rack, perfect for entertaining. The dining nook and great room, with a cozy fireplace, has a wall of windows inviting natural light to illuminate the interior while providing breathtaking views of the backyard oasis. For your more formal dining, step into the formal dining room with arched wall openings and views over the courtyard with a four-tiered water fountain – bringing sounds of tranquility throughout the house on spring and summer evenings.
The recently upgraded bathrooms are adorned with exquisite finishes including quartz counters, seamless glass shower / barn doors and in the two master suites – a soaking tub to lavish in after a strenuous day.
Nestled on a PRIVATE half-acre meticulously landscaped lot, this retreat offers unrivaled privacy and tranquility. Entertain guests effortlessly in the outdoor haven, featuring a spacious covered patio adorned with charming ivy and beautiful arches that are replicated throughout the interior and exterior. The newer infinity edge pool with a built-in hot tub, and a stylish firepit area will provide hours of enjoyment. The backyard is entirely fenced and offers a generous lawn area and space for recreational activities like basketball or dancing!
SELLER UPGRADES
2024 New interior and exterior paint covering most spaces
2024 New carpet in the living room and office
2024 New sconce lighting in downstairs hall and dining room and dining room chandelier
2024 Clear section one
2022 Two new AC units installed
2022 New window screens throughout
2021 Remodeled the half bath and all upstairs bathrooms, from top to bottom
2021 Added closet-built ins to the upstairs master closet
2019 Solar System 12.210 kW; 37 panels – 2023 Tru-up was only $191.00!
2018 Remodeled the downstairs bedroom, bath and closet
2014 Permitted covered patio installed with arches to compliment the homes architecture
2013 Premier Pools installed the infinity edge pool and hot tub. Installed firepit, hardscape landscaping, lawn and shrubs
2011 Remodeled kitchen with new cabinets, granite counters, backsplash, appliances, wet bar, buffet and built in cabinets upstairs
Property Features
Home Features
Entry with gorgeous chandelier and medallion tile floors
Living room with gas fireplace, plantation shutters, brand new carpet
Office with glass French doors, brand new carpet, newer ceiling fan and walk in closet
Interior courtyard with four-tiered water fountain
Formal dining room with built in buffet, new lighting and newer luxury vinyl floors
Great room with gas fireplace, raised stone hearth, Travertine floors and newer ceiling fan
Kitchen with remodeled granite slab counters and tiled full backsplash, 4 person dine up bar with stainless steel sink and pendant lighting, soft close drawers, KitchenAid 6 burner gas stove with pot filler, double ovens, dishwasher, built in refrigerator with water and ice dispenser and microwave
Wet bar with granite slab counters, beverage refrigerator, wine bottle rack, glass rack and cabinets
Dining nook has easy backyard and BBQ access
Remodeled ½ bath with stone vessel sink, brand new mirror and lighting
Downstairs master suite with newer title floors and ceiling fan, glass door to patio and pool; completely remodeled bath with soaking tub, frameless glass walk in shower, double vanity with quartz counters, tile floors, private toilet room, fans, lights and added carpet, built ins and double mirrored door to the master closet
Oversized three car garage with racks, hooks and matching cabinet for storage, sink, central vacuum, third bay is a drive through to the backyard
Huge storage closet under the stairs
UPSTAIRS
Stairs and hall feature newer luxury laminate wide plank flooring and a wall of linen cabinets and plantation shutters
Spacious and private master suite with gas fireplace, tray ceilings with crown molding with newer ceiling fan & carpet. Completely remodeled bath with soaking tub, frameless glass walk in shower, dual shower heads and sitting bench, two vanities with quartz counters, built in dresser, tile floors, private toilet room, fans and lighting. Huge master closet with mirrored closet doors, built-in shelves, drawers, multiple clothes racks and cabinet storage
2 ensuite bedrooms with walk in closets, newer fans and carpet and fully remodeled bathrooms including barn door glass enclosures for the shower over tub in one and the walk-in shower in the other
Laundry room with sink and upper and lower cabinets, 20?? Brand? Washer and Dryer
OUTSIDE
Newer covered patio with gorgeous ivy covering the arched walls and ceiling, ceiling fans, recessed lighting, TV, surround sound and stamped concrete patio
Patio extends around the newer infinity pool and hot tub, fire pit and up to the basketball court/ dance floor/ raised garden bed area – what will you do with this space?
Fully fenced
Landscape lighting
Large lawn area
Freshly barked
Private
Presented By:

Nicole Spencer
GUIDE REAL ESTATE
DRE# 02008447
NICOLE SPENCER
Office: (530) 830-9001
Mobile: (650) 537-1245
210 Magnolia Ave Suite 4
Auburn, CA 95603
DRE# 02008447
QUICK LINKS
All Rights Reserved | Nicole Spencer Homes | Privacy Policy
Real Estate Web Design By Bullsai
