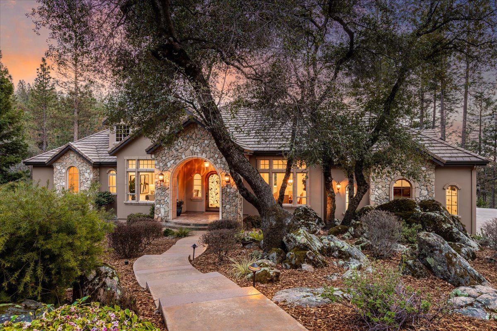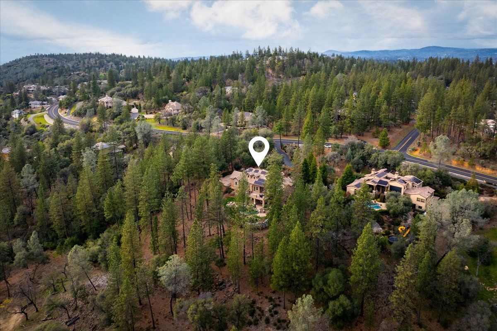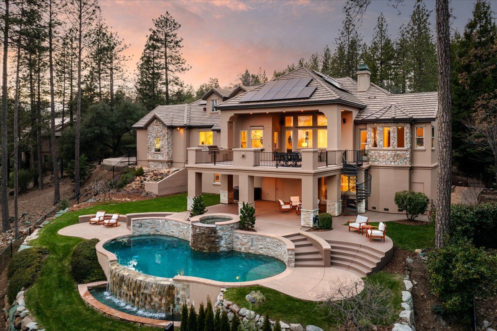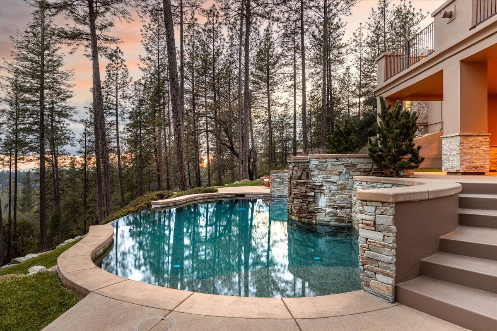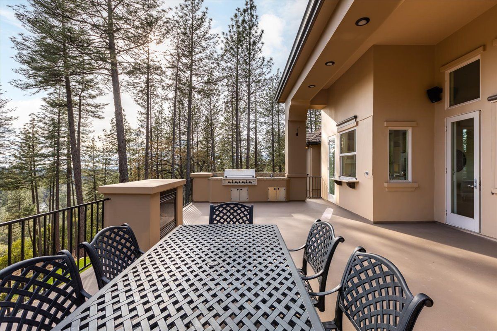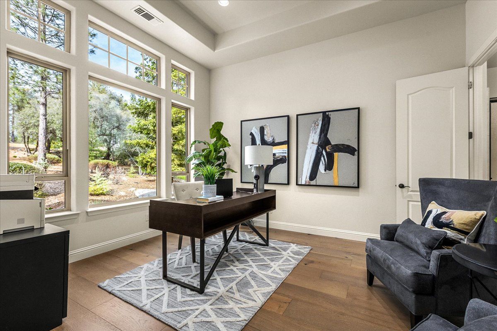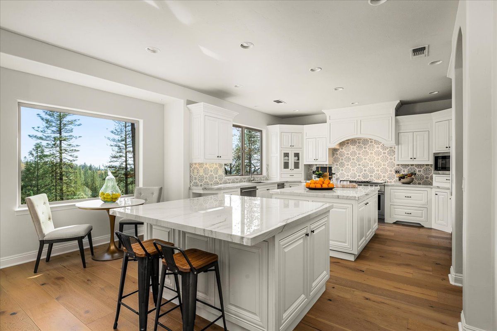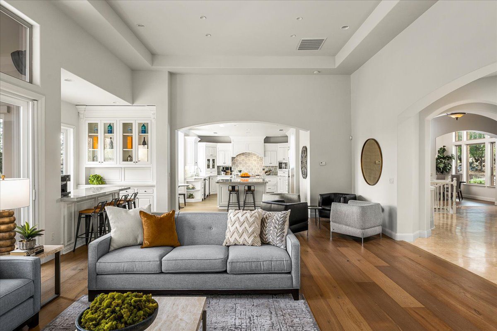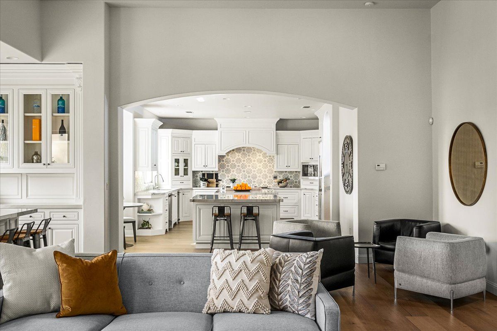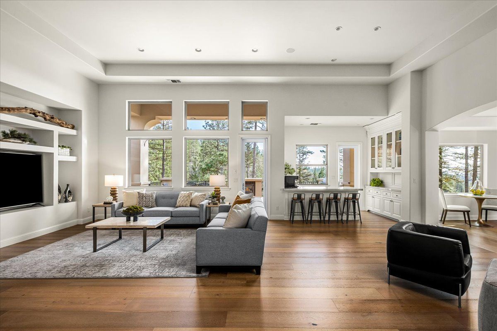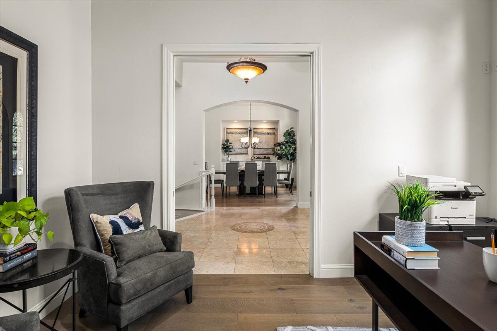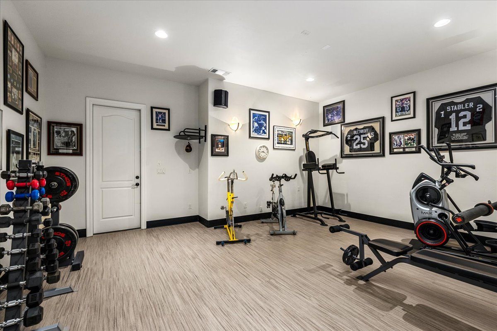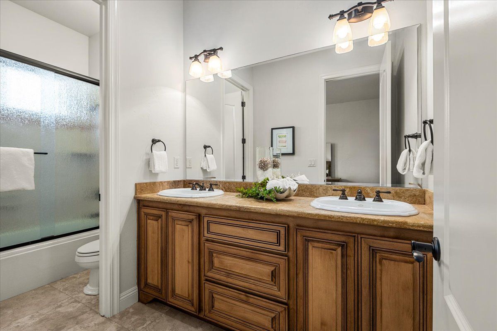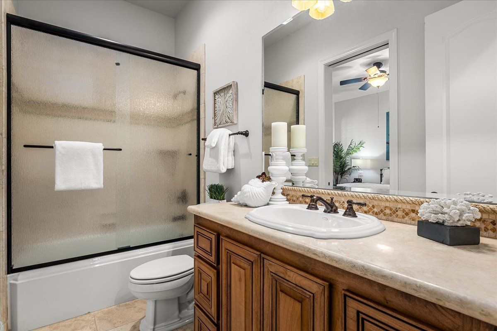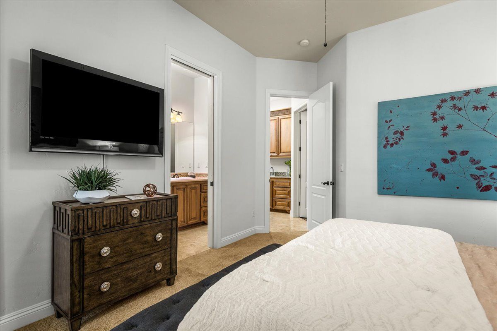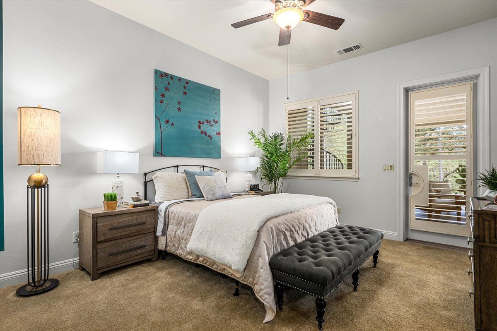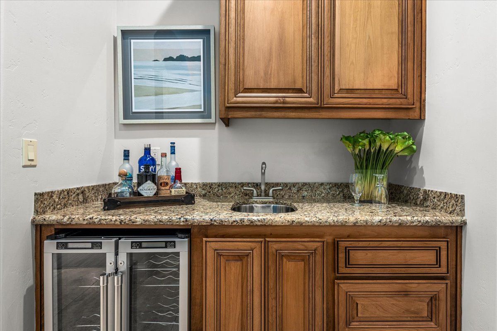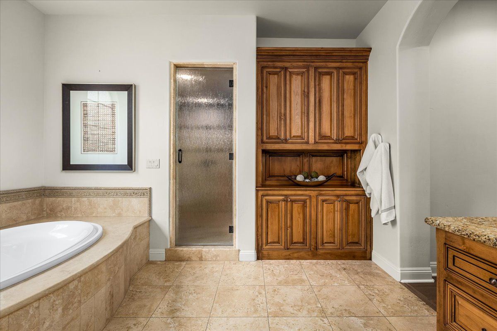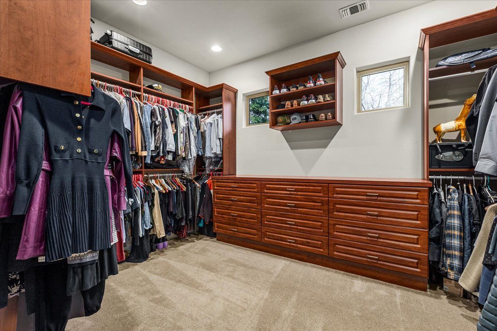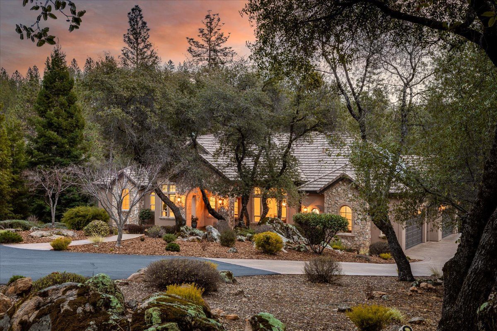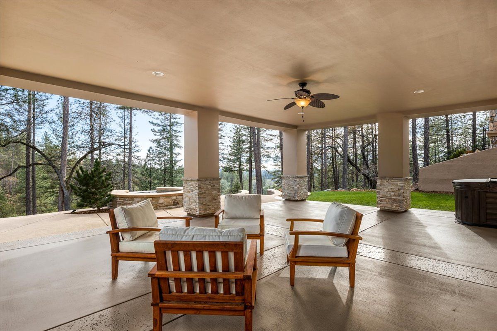3
BEDROOMS + OFFICE
4.5
BATHROOMS
4,137
SQFT
2005
YEAR BUILT
1.7
ACREAGE SIZE
4
GARAGE
Property
Virtual Tour
Nestled within an idyllic private setting, this remarkable Winchester Country Club residence offers an unparalleled blend of modern amenities with classic style. SEE THE FEATURE LIST BELOW.
As you approach from the street, be greeted by flanking columns and a meticulously designed natural landscape, with new shrubs, trees and fresh bark. Enter through the custom arched Alder front door into the generously sized foyer, where a sweeping staircase leads to the lower level. Flanking the entry is the formal dining room and office, adorned with matching tray ceilings and large picture windows.
Discover the heart of the home in the well-equipped kitchen, boasting beautiful Quartzite slab counters, designer backsplash tile, and 2024 top-of-the-line Monogram appliances. With two center islands offering ample storage and a dine-up bar, this kitchen is a chef's dream. The adjacent spacious great room features a walk-in wet bar, floor-to-ceiling stacked stone fireplace, and a main floor deck complete with an outdoor kitchen and fireplace. Admire the majestic sunset views that adorn the horizon and frames the landscape of tall pines and a glistening lake in the distance.
Retreat to the spacious main floor master suite, where a bowed window sitting area invites relaxation. The luxurious bathroom features a special double-rim oval soaking tub, an expansive shower room with dual shower heads, and a large vanity with double sinks. The walk-in closet, complete with built-in organizers and ample space, ensures that every wardrobe is meticulously organized.
Every day can feel like a vacation in your very own resort-style backyard. The expansive covered patio with a luxurious hot tub provides shelter from any weather, and the meticulously kept lawn surrounds the raised in-ground spa with cascading waterfall into the infinity-edged pool with a second cascading waterfall. The property backs up to green space ensuring privacy!
The lower level boasts a versatile space, presently a gym, with direct access to the pool, a wet bar with a beverage refrigerator and two en-suite bedrooms with walk-in closets. There are also two storage rooms and a workshop under the master bedroom. If you need more space, the attic is ready to be built out and already windows and is plumbed! The 4-car garage, a car lover's dream, boasts expansive ceilings, built-in cabinetry, epoxy floors, and insulated garage doors.
FEATURES
- Owned 13kw Solar
- 2024 paint inside and out
- 2024 kitchen Quartzite slab counters, Monogram appliances, backsplash and sink
- 2024 hardwood flooring and baseboards
- Entire back of lot has been cleared and limbed, opening up views of the hills, sunset, tree tops and a distant lake & property backs up to greenspace for ultimate privacy
- New flooring in downstairs gym and storage areas
- 4 Car garage with built in cabinets, workbench and epoxy floors
- New concrete for expanded driveway turnaround
- Savage cabinetry throughout with inset doors and soft close
- Arches, arched niches and windows throughout
- Arched solid Alder front door with glass and iron detail, flanked with arched windows
- 9' solid wood interior doors
- Extra-large picture windows to capture the view
- Automated sun shades in the great room, bar and kitchen
- Honed and polished stone counters throughout
- Can and Accent lighting throughout
- Ceiling fans throughout
- Tray ceilings in several rooms
- Fixed transom windows
- Plantation shutters
- Phantom screen doors
- Rain glass shower doors
- Multiple HVAC systems and zones
- Recirculating 2017 water heater
- Central vacuum
- Owned security
MAIN LEVEL
- Large formal entry with Travertine floors and a stone tile medallion inlay and custom solid Alder front door with glass and iron trim
- Sweeping staircase to lower level
- Formal dining room with tray ceiling, art niches, large picture window and a built-in buffet
- Home office with tray ceiling, large picture window and a full en-suite bathroom with a walk-in shower
- Great room with surround sound, beautiful floor to ceiling stacked rock gas fireplace with a raised hearth topped with chiseled edge granite
- New Quartzite counters at 4 person sit up bar; with stainless steel refrigerator and sink, built in hutch and pass through window to deck
- Large outdoor deck off the great room and master bedroom featuring views, a gas fireplace, built in kitchen with BBQ, sink and storage, iron railings and a
- spiral staircase to the pool and hot tubs
- Laundry room with upper and lower cabinets, sink, automatic light, and access to 4 car garage
- Large storage closet
- Guest powder room
MAIN LEVEL- KITCHEN
- Large picture window over the sink and in breakfast nook
- Double islands offering lots of storage and a 3 person dine up bar
- New Quartzite counters and designer tile backsplash
- New built-in stainless-steel Monogram:
- 48” refrigerator and freezer
- 6 burner gas stove with griddle cook top and double ovens
- Microwave
- Dishwasher
- Dacor hood with cabinet front
- Compactor
- Walk in pantry
MAIN LEVEL - MASTER SUITE
- Bowed window sitting area in master bedroom
- Plantation shutters
- Outdoor access to upper-level deck with fireplace and to the pool and hot tubs
- Tray ceiling
- Walk-in closet with custom built-in cabinetry including a large dresser
- Extra-large shower with 2 heads, sitting bench and rain glass shower door
- Arched picture window over oval trough soaking tub
- Separate water closet
- Expansive counter area with two sinks
LOWER LEVEL
- 2 bedroom en-suites with walk-in closets and showers over tub
- Room currently being used as a gym, features new flooring and direct access to outdoor living space, hot tubs and pool
- Wet bar with stainless steel sink and new beverage refrigerator
- 2 finished rooms with new flooring for storage, 2nd office, or hobby room
OUTSIDE
- Generously set back from the street with guest parking
- Decorative textured concrete lighted walkway
- New shrubs, plants, bark and concrete finish
- 2024 exterior paint
- Entire back of the property was recently limbed & cleared, opening up views and added fire protection
- Del Pino custom infinity edge pool with raised spa and natural rock waterfall from spa to pool
- Gas heated
- Pebble Tec, natural stone tile, and built-in pool cleaning system
- Personal hot tub for daily use, under large covered outdoor entertaining area with surround sound
- Additional pool level patio, recently expanded for lounge chairs and/or dining
- New lawns opening view of infinity edge pool waterfall
- Large upper solid surface deck with outdoor kitchen and gas fireplace
- Complimentary stacked rock around pillars
- Storage room under the master bedroom
LOCATION:
Winchester Country Club is the Sierra Foothills’ premier luxury home and golf community, offering the amenities and atmosphere of a scenic retreat for year-round resort-like living. Unique design and location beautifully blend the clubhouse, the renowned golf course by Robert Trent Jones Sr. and Jr., and generously spaced estates with pines, oaks, and incredible views. Just 5 minutes off the I-80 just above historic Auburn, Winchester is located less than 30 minutes from Westfield Galleria mall, approximately two hours from San Francisco and about an hour from Lake Tahoe; or simply enjoy the vibrant social activities right at home in Winchester. Homeowner amenities include a junior Olympic swimming pool, 3 tennis courts, owner’s clubhouse, pickle ball courts, and over 4 miles of walking trails. Golf club house amenities include a fully equipped fitness center.
Presented By:

